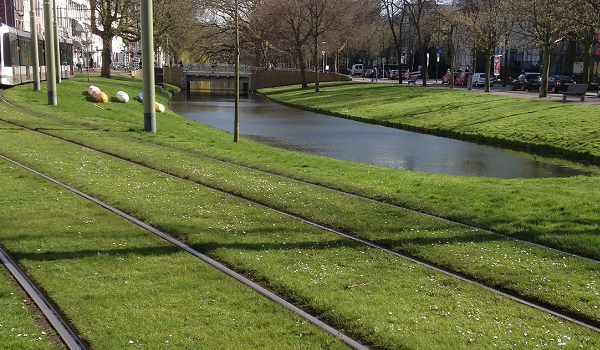
April 11, 2016, by Blue-Green team
Rotterdam’s visionary flood and water management infrastructure
In early April 2016 I visited Rotterdam with an undergraduate student interested in researching the commonalities and disparities between sustainable water management in the Netherlands and the UK, and how (and why) their future visions for resilient cities differ. We had the opportunity to explore the city, see some of the innovate infrastructure that Rotterdam have implemented, and discuss future visions with local consultants. My overarching impression was of a city that tries to work with water instead of restricting it to narrow confines of subsurface infrastructure; a city that accepts that rising sea level and increases in extreme rainfall may lead to flood events; and a city that has progressed from solely increasing the height of barriers and dykes to ‘sponging’ and water storage design within the urban environment. Water and greenspace are prized amenities and multifunctional infrastructure, and the provision of a range of benefits to different beneficiaries, is the goal.
During the flight into Schiphol airport it became obvious that water is a crucial part of the landscape due to the myriad network of canals and rivers throughout the rural sectors (which provide additional surface water storage and irrigation during dry periods). When travelling by train to Rotterdam we were surprised, as silly as this may sound, by the amount of water on the landscape surface, something that is sadly lacking in many UK cities and rural-urban fringes, in part due to heavy culverting. When in the city itself, another key difference was the proximity to the water; the canals and rivers were only a few feet from the paved surface providing a greater sense of interaction between city inhabitants and the water.
The delta city of Rotterdam houses ~600,000 people and is predominantly below sea level (up to 6.7 m in some areas). Rotterdam is protected from storm surges and rising sea level by a series of dykes, dams and surge barriers, such as the Maeslantkering, one of the largest moving structures on Earth, most of which were constructed in response to the devastating 1953 floods that inundated more than 165,000 hectares of land and killed 1800 people. Much of the city’s economic infrastructure resides outside the protection of the dykes and hence requires innovative approaches to manage the flood risk. What is visionary is that Rotterdam plans to use climate change to its advantage and strongly advocates climate change adaptation as a means to create new opportunities for economic growth and development.
The Rotterdam Climate Change Adaptation Strategy aims to make Rotterdam climate proof by 2025, and focuses on three key aspects: 1) maintaining and strengthening existing infrastructure (dykes, barriers, sewers), 2) adapting the entire urban environment using nature-based approaches, and 3) working together with other city projects to link adaptation measures and spatial development. They aim to combine new projects with existing management and maintenance programmes and embrace the concept of multifunctional space, multiple beneficiaries, and multi-agency partnership working and funding. A priority for ‘inner dyke’ Rotterdam is to restore the ‘sponge function’ of the city; capturing, storing and attenuating rainfall and constructing ‘green-blue’ corridors that are classed as ‘no regret’ measures, including Westersingel and Heemraadsingel. In order to make more ‘room for the rainfall’, Rotterdam has also invested in underground storage, e.g. underground car parks that double as flood storage facilities that gradually release stormwater to the piped system after the flood peak has passed, such as the Kruisplein car park, serving as an overflow for the Westersingel during heavy rainfall with a storage capacity of 2400 m3.
Green roofs, green tram tracks and raingardens are another part of the adaptation strategy. Rotterdam currently has >200,000 m2 green roofs, many of which are multifunctional and allow rooftop farming and gardening, such as DakAkkers, the first harvestable roof (800 m2) on top of the Schieblock building and used for growing fruits, vegetables and herbs. Raingardens and permeable paving (not the typical grey paving but raised red designs that act as a piece of art) allow surface water to attenuate and infiltrate.
Rotterdam is also pioneering water squares, designed for multifunctional land use and storage during extreme rainfall events, such as Benthemplein Water Plaza, the first large-scale multifunctional water plaza in the world. Visitors can sit and relax, play sports or skateboard in the sunken interior, which also doubles as flood storage, collecting runoff from the surrounding streets and discharging it back into the system when drier weather resumes.
Priorities for ‘outer dyke Rotterdam’ follow a multi-layered flood protection strategy based on adaptive construction and design such as flood-proof buildings, flood-proof construction (e.g. elevated on stilts) and floating buildings. The Drijvend Paviljoen, or floating pavilion, is an exemplar of floating technology that can withstand rising water levels. This marks the beginning of the floating communities that are planned for Rotterdam’s harbours, and represents an innovative opportunity to combine flood risk management with urban transformation. The Netherlands is no stranger to floating buildings, homes and even neighbourhoods. The IJburg Waterbuurt (Water district) in Amsterdam was established in 2009 and houses over 1000 people. Floating homes are anchored to the lake bed by steel mooring poles and provide residents with a unique lifestyle. This is a prime example of the possibilities for other low-lying or flood prone areas and in overcrowded cities where there is an abundance of water, as echoed by Blue21, a social enterprise that are inspiring land-based cities to expand on to water.
The approach to water resiliency in Rotterdam is visionary and a step change from typical UK approaches. This may be due to the more apparent risk of flooding felt by the municipality due to the combination of sea level rise and a low-lying city, creating a more obvious need to protect the residents and infrastructure from potentially disastrous impacts of sea level rise and flooding within the delta. Rotterdam views climate change adaptation as an opportunity to showcase their infrastructure as best practice examples. While Rotterdam still faces many of the common challenges of delivering sustainable urban water management, such as embedding multi-departmental and multi-agency working into common practice and incorporating blue-green infrastructure into master planning policies, there appears to be a different mindset among the water management professionals, one of working with water (rather than against it) and taking pride in the advancement of the ‘novel’ approaches, and not being afraid to trial less traditional strategies. After all, as the Climate Change Adaptation Strategy dictates, ‘doing nothing is not an option!’
You can read more about the water management infrastructure by downloading the free Rotterdam Delta City app.
Blog post by Emily O’Donnell, University of Nottingham, Blue-Green Cities research project.
No comments yet, fill out a comment to be the first

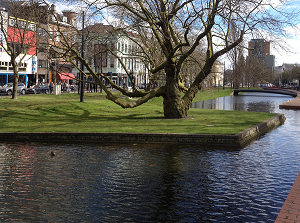
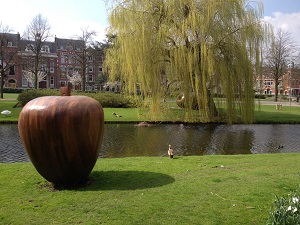
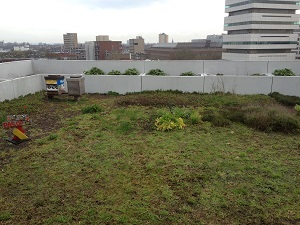
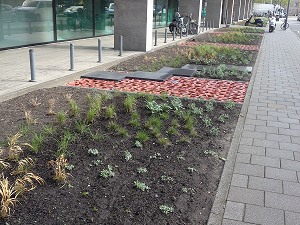
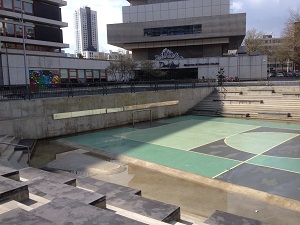
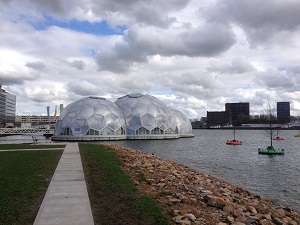
Leave a Reply