September 20, 2023, by Nicholas Blake
History of Hallward Library Part 3: Building the Library
2023 marks fifty years since the opening of Hallward Library at the University of Nottingham. In this third of four blog posts we delve through the University archives and contemporary publications kept at Manuscripts and Special Collections to explore the history of this unique building.
With the design of the new University of Nottingham library building finalised (read more in History of Hallward Library Part 2: Designing the Library), construction began in August 1970. Building work was undertaken by W.J. Simms Sons & Cooke Ltd.
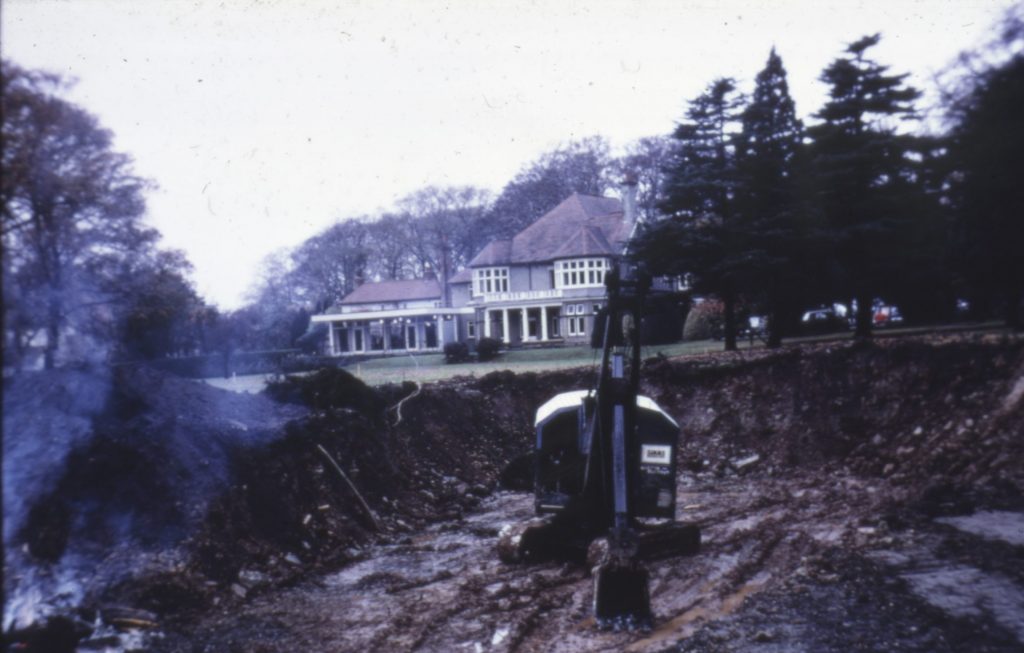
Photograph showing the excavation of Lenton Mount grounds, c.1970-72. (UMP/6/2/4)
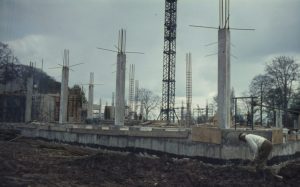
Foundations of the new University Library building, c.1970-72. (UMP 6/3/1/17)
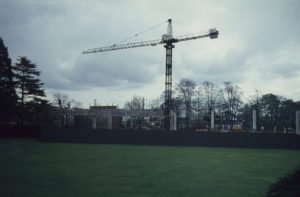
Photograph of a crane aiding construction of the new University Library building, c.1970-72. (UMP 6/3/1/18)
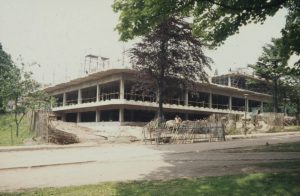
Multiple storeys take shape in the construction of University Library, c.1970-72. (UMP 6/3/1/30)
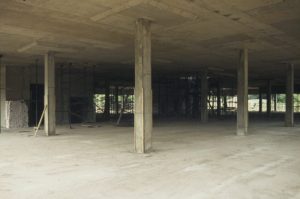
Photograph of the interior of University Library during construction, c.1970-72. (UMP 6/3/1/35)
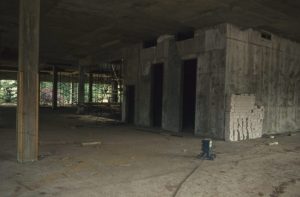
Photograph of the interior of floor 3 of University Library during construction, including entrance to the toilets, c.1970-72. (UMP 6/3/1/52)
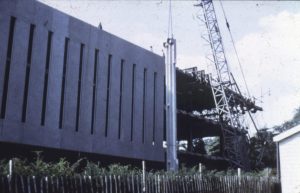
Photograph of external cladding of University Library being fixed into place, c.1970-72. (UMP 6/2/8)
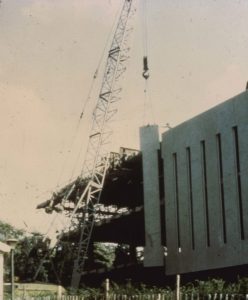
Crane lifting external concrete cladding into place on the side of University Library, c.1970-72. (ACC 2044)
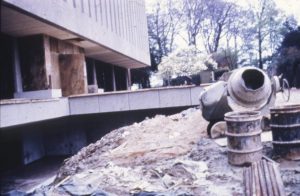
Photograph of the entrance to University Library under construction, c.1970-72. (UMP 6/2/7)
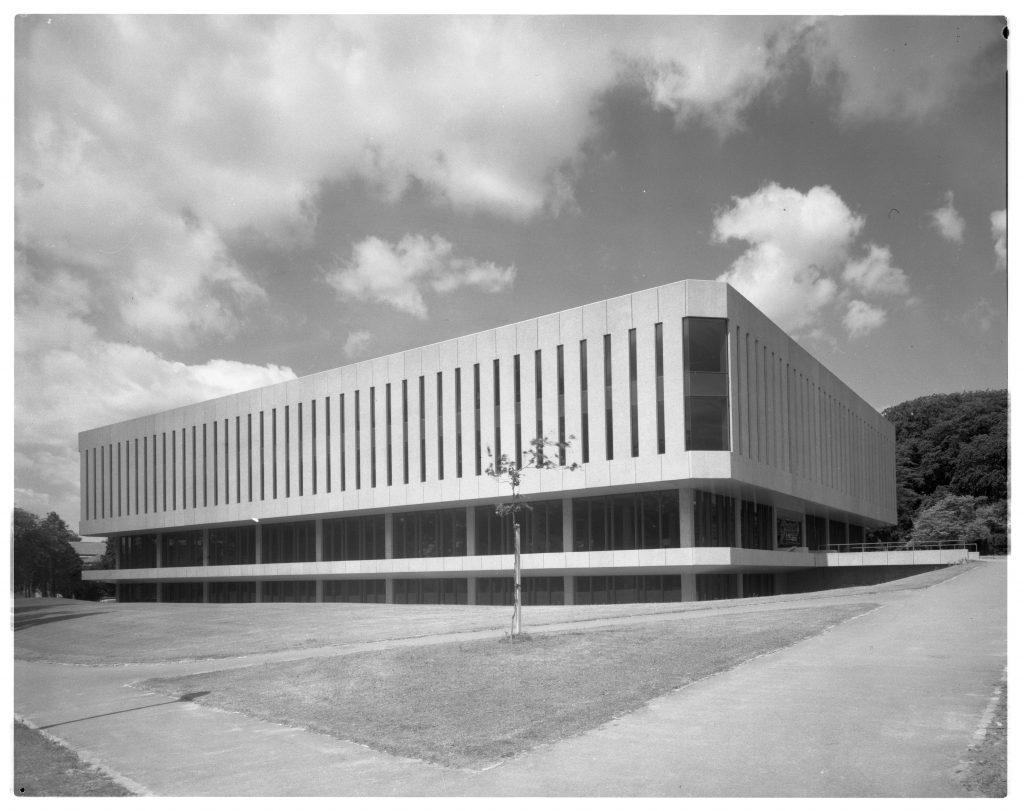
The completed University Library, June 1973. (ACC 1266/73/176/2)
The construction of the building was completed on time, allowing for carpets to be laid, shelving to be prepared, and furniture to be installed. Relocating the library from the Trent Building to its new home was planned to start in June 1973, beginning with the Manuscripts Department, followed by the main book stock to be moved in with the help of – according to the University Library Committee minutes – “12 students and 2 hired vans”.
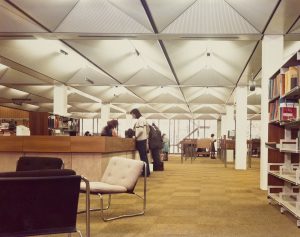
Photograph of the help desk at University Library, c.1973. (ACC 3117)
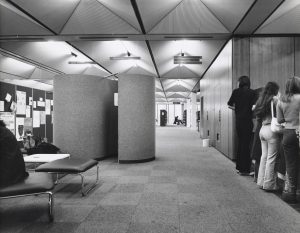
Photograph of the interior of University Library, c.1973. (ACC 3117)
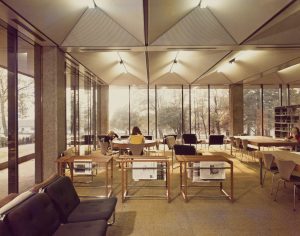
Photograph of a student study space in University Library, c.1973. (ACC 3117)
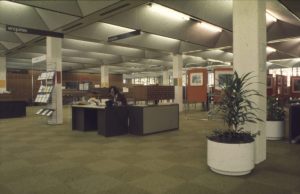
Photograph of the enquiry desk at University Library, c.1973. (UMP/6/2/21)
The library became open for use in August 1973, with a ceremony on the 16th December where Sir Hugh Willatt, secretary general of the Arts Council, officially opened the building.
This blog concludes in History of Hallward Library Part 4: Legacy of the Library.
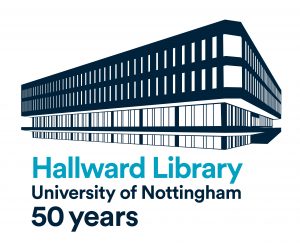
Manuscripts and Special Collections material consulted:
UG/C/11/1: University of Nottingham Library Committee signed minute books 1954-1995; 23 October 1972, 22 January 1973
No comments yet, fill out a comment to be the first

Leave a Reply