September 6, 2023, by Nicholas Blake
History of Hallward Library Part 2: Designing the Library
2023 marks fifty years since the opening of Hallward Library at the University of Nottingham. In this second of four blog posts we delve through the University archives and contemporary publications kept at Manuscripts and Special Collections to explore the history of this unique building.
In early 1969 the University Grants Council agreed to fund £810,000 for the building of a new library at the University of Nottingham after protracted campaigning. (Read more about this in History of Hallward Library Part 1: Need for the Library). The only thing remaining was to decide where the building would go.
Although for a while it had been considered that the new library would be placed where the temporary “cowsheds” sat behind the Trent Building, a new location was instead chosen in the gardens of Lenton Mount (now known as The Hemsley), considered appropriately near to the Social Sciences building and the Faculty of Arts which the library would primarily serve.
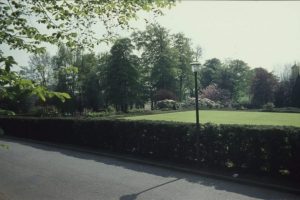
Photograph of the grounds of Lenton Mount before work began on the construction of the new University Library, c.1970. (UMP 6/3/1/55)
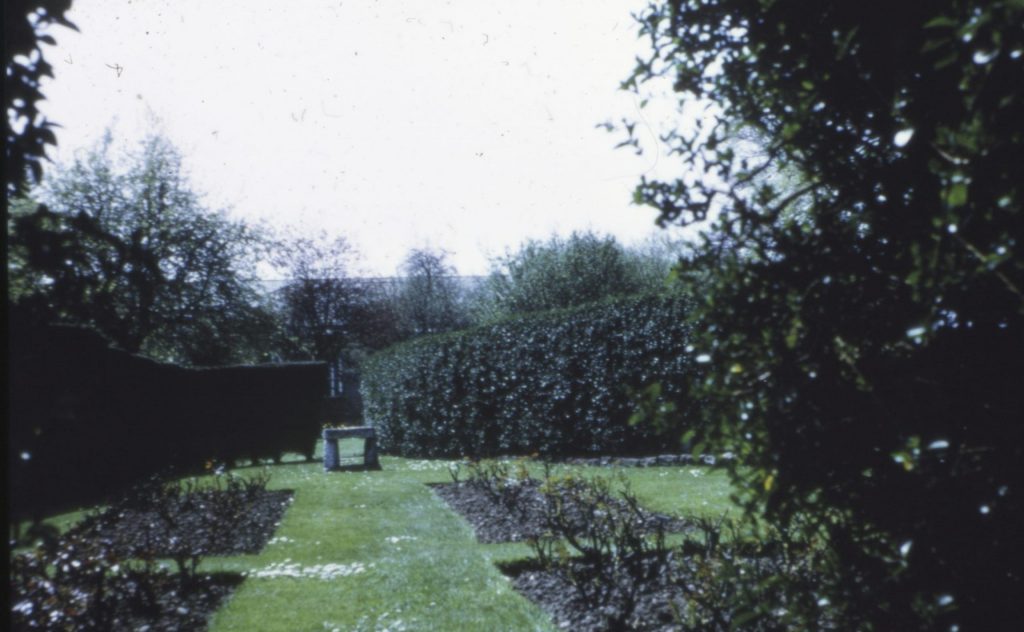
The gardens of Lenton Mount, the site chosen for the new University Library, c.1970. (UMP/6/2/2)
Faulkner-Brown and the University agreed on ten “desirable qualities” that the new library should embody: “flexible, compact, accessible, extendible, varied, organised, comfortable, consistent in environment, secure, indicative of its function”. More detailed information was drawn up in a report written to specify the needs of the library (ACC 3117), with the want for 1,030 reading places for students, a microform and audio/visual room, a Special Collections and Rare Books Room, offices, a lounge for staff (who may “bring sandwiches for lunch”), and space for the Manuscripts Department.
The report deemed that the new library “should allow users […] to find the main services offered without aid on entering the building”. There was no need for a cloakroom as users would be allowed to “bring in coats and briefcases”, and coat hangers would be “dispersed throughout the reading areas”. There should be air conditioning for the protection of books and manuscripts and for the comfort of readers, and electric lighting (up to “300 lux” in the main reading areas). The want for open-plan spaces where possible should be tempered by a “high standard of acoustic treatment” to allow noise levels to be kept to a minimum; this included the need for sound-proofed study carrels to allow the use of typewriters. The library would be forward thinking and ready for new technological advantages: “Many libraries in the United States are now basing their issue procedures on computers, and this practice will undoubtedly spread in this country. Provision to allow the installation of the necessary links at a future date should be considered for the Issue Area”.
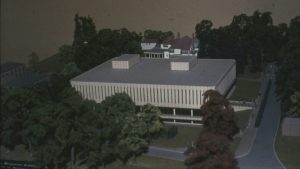
Photograph of the architect’s model showing the design and placement of the new University Library building, c.1970. (UMP/6/3/1/4)
The report also noted that the library should be designed so that future extensions could be built, preferably not requiring the nearby Hemsley to be demolished, albeit with the caveat that “an ultimate stage of expansion for the library may make it necessary to do so.” As the Monica Partridge Building now exists as a buffer between the two buildings, the Hemsley can surely breathe a sigh of relief.
The significance of the new library was explicitly stated in the minutes for the Library Committee meeting on 15 February 1971: “The new quinquennium will see the most important development in Library provision since the establishment of the University, with the opening in 1973 of the new Main Library”.
Construction began in August 1970, with building work undertaken by W.J. Simms Sons & Cooke Ltd.
This blog continues in History of Hallward Library Part 3: Building the Library.
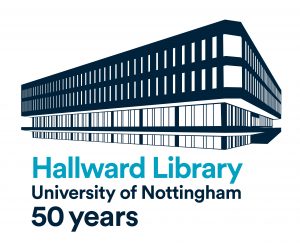
Manuscripts and Special Collections material consulted:
Nottingham : a history of Britain’s global university / John Beckett. Woodbridge : The Boydell Press, 2016. (East Midlands Collection, Not 5.E2 BEC)
Nottingham University Library / Faulkner-Brown, Hendy, Watkinson, Stonor, architects. [1974?] (University of Nottingham Collection, os.Pamph Not 5.J35.32.H2 1000379247)
The University Library : brief notes on the building. [Nottingham] : University of Nottingham, [1974]. (University of Nottingham Collection, os.Pamph Not 5.J35.32.H2)
ACC 3117: Hallward library designs and University of Nottingham campus photographs, 1965-1997
UG/C/11/5: University of Nottingham Library Committee signed minute books 1954-1995
No comments yet, fill out a comment to be the first

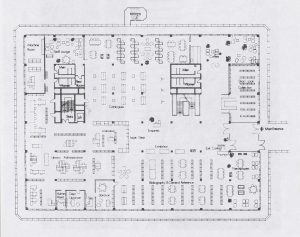
Leave a Reply