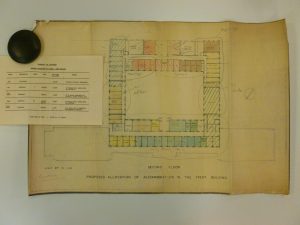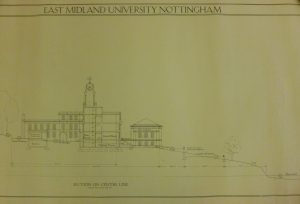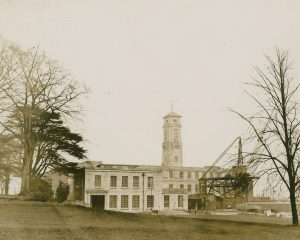May 22, 2020, by Kathryn Steenson
Planning the Trent Building
Guest blog by Emelia Dengel and Oliver Lack, Geography undergraduates who completed a work placement at Manuscripts and Special Collections.
For our placement at MSC we were tasked with cataloguing and repackaging a group of over 150 architectural and engineering plans of Trent Building dating from the 1920s to the 1990s. The Trent Building opened in 1928 and was the first building to be constructed at University Park, following the decision to move from the original, cramped city centre site in Shakespeare Street.
Our first job was to arrange the plans into an appropriate order, which presented something of a challenge. Over the years preceding their arrival at MSC, they had been working documents, so had been moved around, separated from related material, or even used to draft later plans, meaning that they had picked up different annotations and reference numbers.
Once the plans were in order, we set about listing them in an Excel spreadsheet, which involved anticipating what information would be required by future users, and some interpretation of architectural and engineering drawings. Finally, during the last two weeks of the placement, we repackaged all of the plans into archival paper and boxes to ensure their long-term survival, and highlighted any damaged or fragile plans requiring further conservation work.
Undertaking this work uncovered some fascinating elements to the University’s history, particularly the rejected proposals for the original building in the early 1920s by architect Percy Morley Horder, which show how differently the Trent Building could have turned out. Looking at evidence of the development over a time period of 70 years was fascinating, including the move away from gender-segregated common areas, and the implementation of internet and telephone connections.Due to our work the plans are now searchable online and accessible to readers at Manuscripts and Special Collections in the online catalogue.
We think the placement opportunities at Manuscripts and Special Collections are a great way to get a taste of what a job after humanities degree could look like, as well as giving you some extra experiences outside of just attending lectures. Aside from this, the placement proved to be genuinely interesting, especially as someone who had never considered the work that must have gone in to constructing a building as iconic as the Trent Building.
These plans are normally available in the Reading Room at King’s Meadow Campus, however we are closed until further notice due to the Coronavirus pandemic. Until then, there are these historic images of University Park Campus plus an online version of the exhibition Going Global about the history of the University.
No comments yet, fill out a comment to be the first



![North elevation for an architectural plan [uncompleted] for the front of the University of Nottingham's Trent Building - the clock tower has not been drawn in; black ink on pale blue background (some blotching of waxed paper has occurred) with green fabric border.](https://blogs.nottingham.ac.uk/manuscripts/files/2020/04/ufe-2-1-1-58-300x138.jpg)

Leave a Reply