April 6, 2022, by Nicholas Blake
George Green Library: A Photographic History
George Green Library, originally known simply as the Science Library, was one of various buildings funded in the 1950s and 60s which signalled a massive investment in science teaching and research at the University of Nottingham, facilitated by the Vice Chancellor of the time, Bertrand Hallward.
Although the proposed Science Library was originally conceived to be housed within the newly built Tower Block (along with the Department of Electrical Engineering), it was decided that to accommodate an expected increase in student numbers and to provide better accessibility, a separate building would be more suitable.
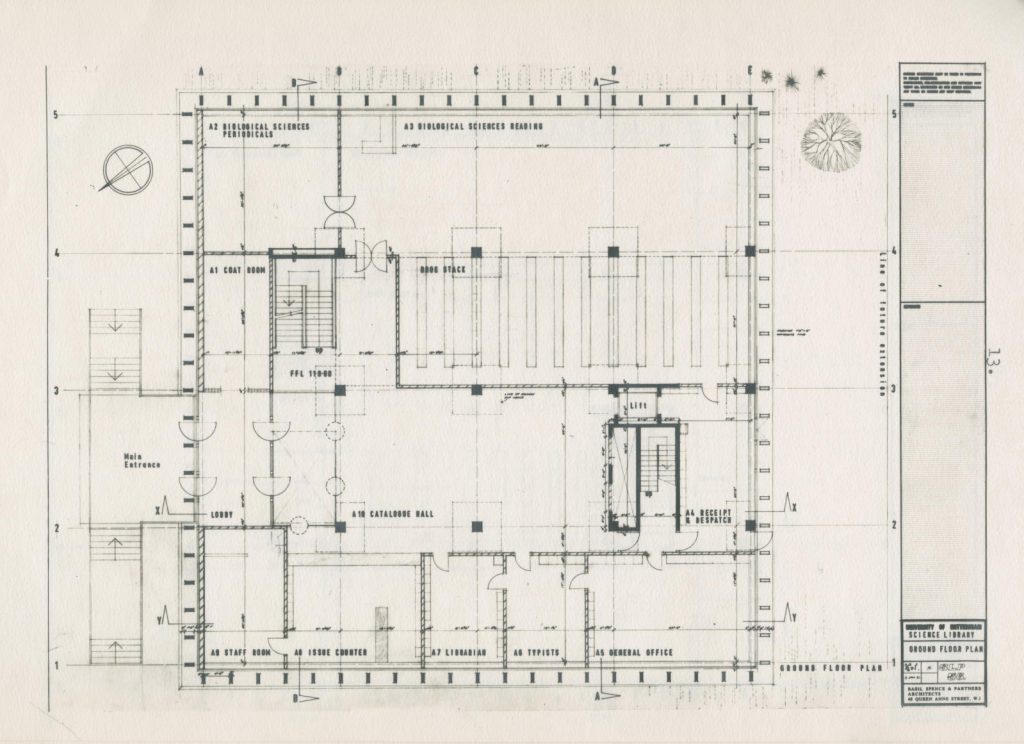
Ground floor plan of proposed science and engineering library at the University of Nottingham, later named the George Green Library. From: University of Nottingham. Report on proposed Science library, 1961. (University of Nottingham Collection, os.Pamph Not 5.J35.32 .G4 1000754118)
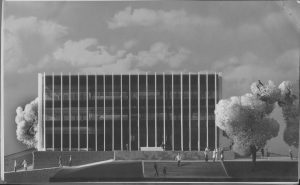
Black and white photograph of artist’s model impression of proposed science and engineering library at the University of Nottingham, later named the George Green Library. From: University of Nottingham. Report on proposed Science library, 1961. (University of Nottingham Collection, os.Pamph Not 5.J35.32 .G4 1000754118)
The Science Library was designed by Andrew Renton and Associates, with reworking upon consultation with Richard Smith, the University Librarian, to increase flexibility and allow the ability for the building to be expanded, with an expected budget of £130,000. Construction began in 1962 and was completed in May 1964. Work to build an extension was undertaken between 1968 and 1970.
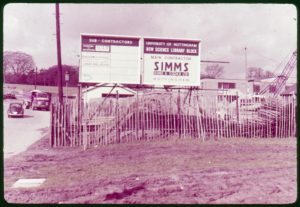
Construction of the Science Library. Slide showing contractor’s boards outside the library site, 1 Apr 1963. (ACC 2006/2/5)
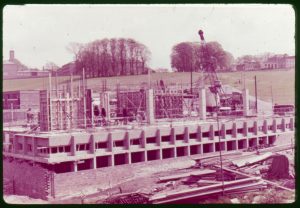
Construction of the Science Library. Slide showing view of building site from T1 building, 14 May 1963. (ACC 2006/2/6)
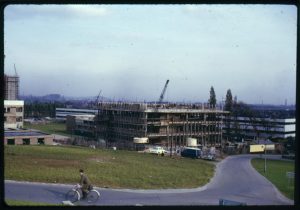
Construction of the Science Library. Slide showing view of the building site from Portland Hill, October 1963. (ACC 2006/2/10)
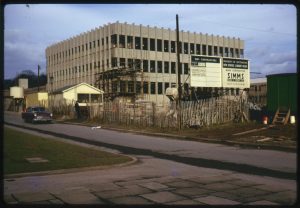
Construction of the Science Library. Slide showing view of the building site from Biology, Feb 1964. (ACC 2006/2/14)
The location of the Science Library was carefully chosen to complete a quadrangle of buildings in Science Park, reducing the time needed to travel between departments, and to encourage more contact between academics and students.
Renton’s designs for the Tower Block and Science Library replaced the wood effect used for other buildings in Science Park with Cornish aggregate and weatherboarded concrete. The original consensus of the interiors of the new buildings in Science Park was that they were “pleasantly un-obtrusive and unlikely to distract the student from his work” (Tolley, vol. 2, p.76).
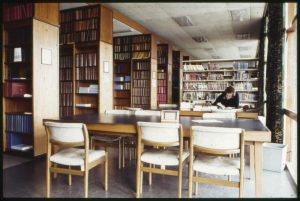
Staff working at the Science Library would also manage the books and journals kept in the Chemistry Library, located in C17 in the Chemistry Building. In the 1990s the room was given back to the department, with the material integrated into the Science Library. (ACC 2006/1/56)
In the early 1990s the decision was made to name the University of Nottingham libraries. The Science Library was rebranded as the George Green Library of Science and Engineering, to commemorate the bicentennial of Sneinton mathematician and miller, George Green, in 1993.
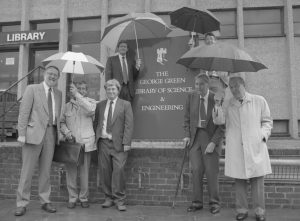
Black and white photograph from the naming ceremony of the University of Nottingham George Green Library of Science and Engineering. Pictured (upper) Vice Chancellor Sir Colin Campbell and Professor Lawrie Challis. Lower, Mr Peter Hoare, Dr Freeman Dyson, Mike Smith, Professor Nicholas Kemmer of Edinburgh University, and Professor Julian Schwinger. July 1993. (ACC 1389/Box 1/LUO 559)
Work on another more elaborate extension began in 2013, doubling the size of the library, strengthening the original concrete exterior, and completely recreating the interior layout, leaving little of the original floorplan recognisable.
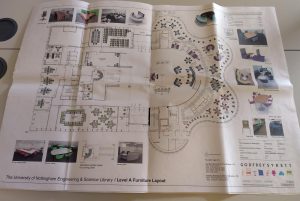
Floorplan showing the proposed furniture placement in the refurbished George Green Library, c2014 (ACC 3169).
The building work was carried out while the library was still operational – including during exam periods – meaning the construction team had to abandon using jack hammers and research quieter solutions to dig out the old concrete floors.
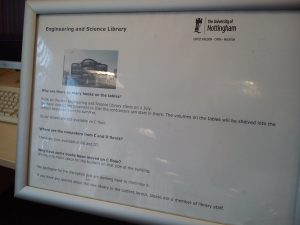
Notice to users of George Green Library of stock moves and disruption when construction starts on the refurbishment of George Green Library. c2013. (UMP/6/23)
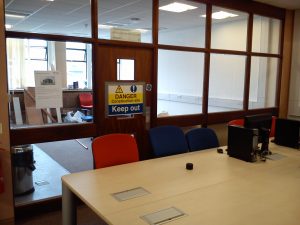
Some areas of George Green Library were made out of bounds to users during the expansion and refurbishment, c2013. (UMP/6/23)
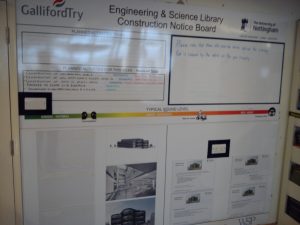
Notice to library users with updates on the project to expand and refurbish George Green Library. c2013. (UMP/6/23)
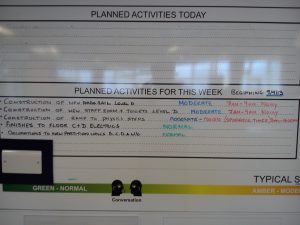
Noise metre warning library users of potential sound disturbances during refurbishment of George Green Library, c2013. (UMP/6/23)
By the time the £19 million (Beckett, p.231) expansion and refurbishment had completed in 2016, George Green Library could boast a double-storey atrium linking the old and new sections of building, a plethora of individual and group study spaces, language labs, computer training room, integrative learning room, and a café.
The complexity of the engineering operation earned construction company Galliford Try a nomination at the British Construction Awards 2015.
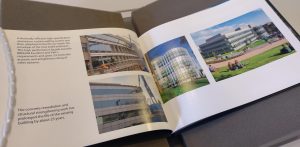
Promotional brochure by construction company Galliford Try about the extension and refurbishment of George Green Library between 2014 and 2016. (University of Nottingham Collection, Oversize Not 5.J35.32.G4 1007714463)
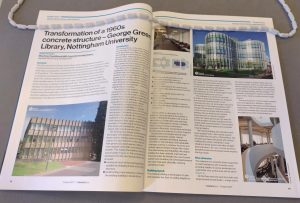
Article from the engineering journal The structural engineer (vol. 95, no. 10, 1997) about the extension and refurbishment of George Green Library between 2014 and 2016. (University of Nottingham Collection, os.Pamph Not 5.J35.32.G4 100795204x)
With its modern look and iconic petal shape, the refurbished George Green Library has gone from being a 1960s concrete box to one of the most attractive buildings on University Park campus.
Records relating to the history of the University of Nottingham can be viewed in our Reading Room. Please contact Manuscripts and Special Collections on mss.library@nottingham.ac.uk to make an appointment.
Additional works consulted:
The history of the University of Nottingham / B.H. Tolley. Nottingham : Nottingham University Press, 2001. (East Midlands Collection, Not 5.E2 TOL)
Nottingham : a history of Britain’s global university / John Beckett. Woodbridge : The Boydell Press, 2016. (East Midlands Collection, Not 5.E2 BEC)
With thanks to Tracey O’Sullivan for information about the Chemistry Library.

Selfie of the author wearing a custom-made “I ❤️ George Green” t-shirt on his last day working at George Green Library, August 2013.
No comments yet, fill out a comment to be the first

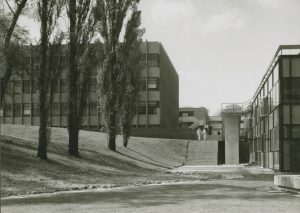
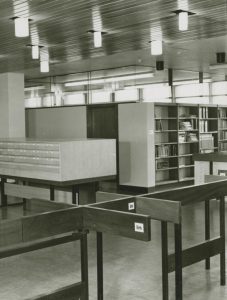
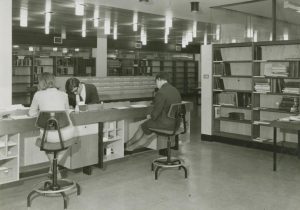
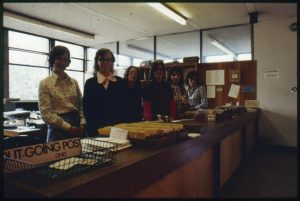
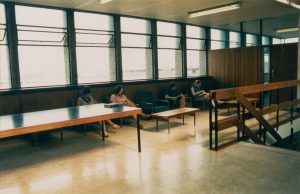
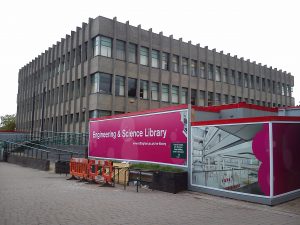
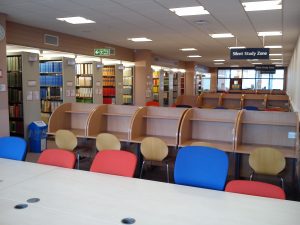
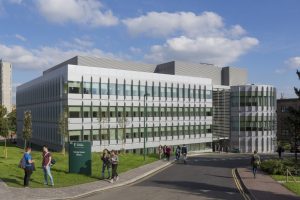
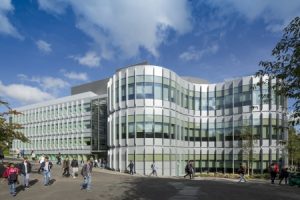
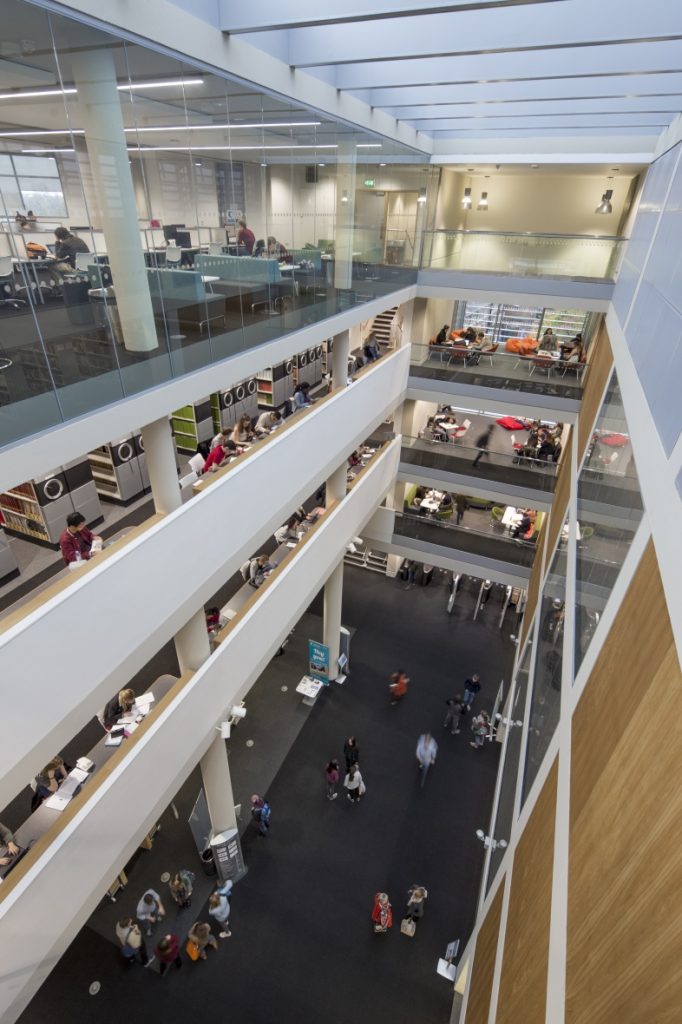
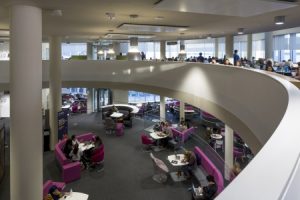

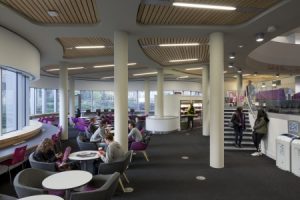
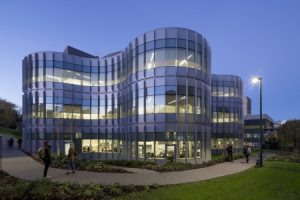
Leave a Reply