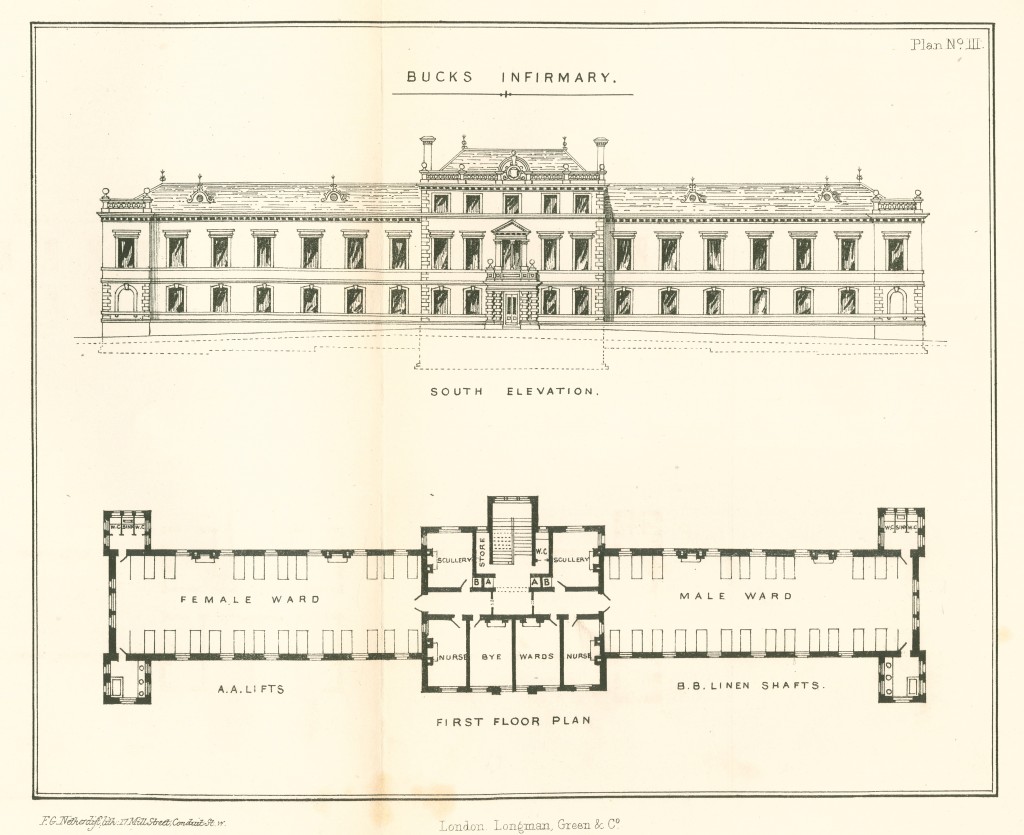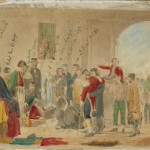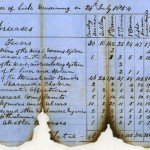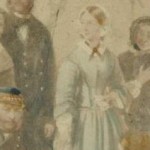« return to post
WX11.FE5 NIG
Plan of the south elevation and first floor of the Buckinghamshire Infirmary, by Mr. Brandon, drawn by F. G. Netherdift.
From ‘Notes on Hospitals’, by Florence Nightingale, 1863 (WX11.FE5 NIG)
Plan of the south elevation and first floor of the Buckinghamshire Infirmary, by Mr. Brandon, drawn by F. G. Netherdift.
From ‘Notes on Hospitals’, by Florence Nightingale, 1863 (WX11.FE5 NIG)




